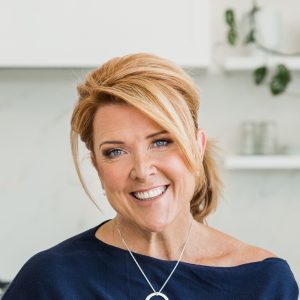Metricon Homes, Australia’s leading home builder, have unveiled two new displays in Chisholm, Maitland. The Qualia 33 and the Phoenix 40 are Metricon family favorites and a perfect fit for the burgeoning Hunter region of NSW.
To celebrate the opening of Metricon display homes at Waterford in Chisholm, Designer by Metricon has partnered with Waterford Crystal for an exclusive giveaway for New South Wales residents. For the chance to win an elegant 12-piece Waterford Crystal glassware prize, CLICK HERE
Metricon Homes NSW General Manager, Patrick Eather said, “We’re excited to open more display homes in Maitland and the Qualia 33 with a modern Contempo facade and the Hamptons inspired Phoenix 40 with a Stamford frontage, are the perfect choice. Designed with families in mind, and offering exceptional value and space, they are an exciting addition to the burgeoning local market.
“We are experiencing significant interest in regional NSW from Sydneysiders who are realising the cost of housing is much more affordable relative to what you pay in Sydney.
”Affordability is one thing, but the great lifestyle of the Hunter is also a drawcard. Families are attracted to the wider, open spaces, and the access to amenities.
“We have seen, particularly in the last few months, that location is something customers are now looking at very differently. With many organisations looking to embrace working from home beyond COVID-19 restrictions, a home in a regional community is now being viewed more favorably- particularly if you are only commuting a few days per week as opposed to the full 5 days or can work entirely from home.”
Perfect for families looking to enjoy the wide open spaces of regional NSW, The Qualia 33 is a four bedroom, two bathroom, three living space show stopper, that embraces alfresco living with a large covered outdoor room that enjoys direct access from the family and dining rooms, whilst the master suite opens up to the rear yard and on the other side a smart courtyard.
The master suite located at the rear of the home is a stand-out feature of the Qualia floor plan, with an open courtyard positioned between the sleeping zone and ensuite that ensures the Master bedroom is a true private retreat.
The Qualia 40 has three separate living areas including a central media room, open plan family and dining space plus a separate leisure area for the children.
Displayed with a stunning Hamptons inspired facade the Phoenix 40 is a smart two storey home with a clever floorplan that suits blocks as a narrow as 14.5m.
Simply ideal for families, the ground floor is dedicated to entertainment and family time with a formal sitting room at the front and an open plan family, dining and kitchen central hub that runs across the entire width of the home opening out onto a grand outdoor room.
In keeping with exterior and interior theme of the home the kitchen embraces beautiful shaker profile cabinetry, a large upright cooker and a feature island bench, bringing- the most popular elements of Hamptons styling to life.
Accessed via a timber Hamptons style staircase the second storey has three bedrooms across the front of the home, plus a handy study nook, a shared bathroom and a separate toilet.
The master suite which covers the full width of the rear and includes a large double-sided walk-in robe and spacious ensuite, is an indulgent private retreat space. The master also has direct access onto a huge balcony that overlooks the pool below.
“At Metricon, we pride ourselves on creating homes for people to love where they live. We achieve this time and time again by offering flexible floor-plans and plenty of choices. With multiple floorplan options, numerous facades and many features to choose from, we expect the Qualia 33 and the Phoenix 40 will become a favorite with Maitland residents,” concluded Eather.
The Qualia 33 and the Phoenix 40 are available for viewing at 38 Settlers Blvd, Chisholm, every day from 10.00am-5.00pm.
To celebrate the opening of Metricon display homes at Waterford in Chisholm, Designer by Metricon has partnered with Waterford Crystal for an exclusive giveaway for New South Wales residents. For the chance to win an elegant 12-piece Waterford Crystal glassware prize…. CLICK HERE
For more information about Metricon, its displays and homes, visit www.metricon.com.au.
Want to know 3 quick & easy ways you can Increase the value of your property (whether you’re selling, renting or having it valued)?
We’ll show you the simple strategies you can use to find hidden cash in your property, and the best part is, you can do it all yourself!
Get the step by step in our free video class, CLICK HERE





 Naomi Findlay is an experienced interior designer, project manager and stylist who also loves sharing her passions and experience by teaching others.
Naomi Findlay is an experienced interior designer, project manager and stylist who also loves sharing her passions and experience by teaching others.
Leave a Reply